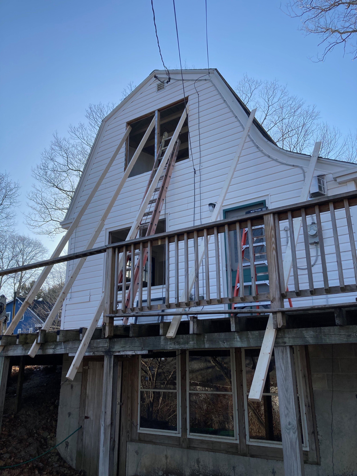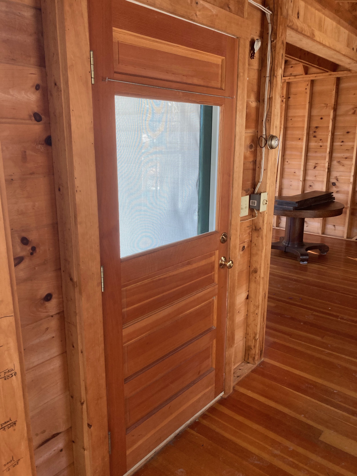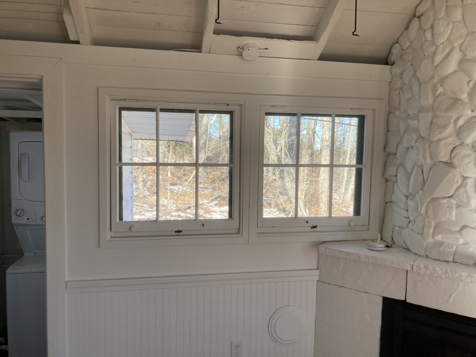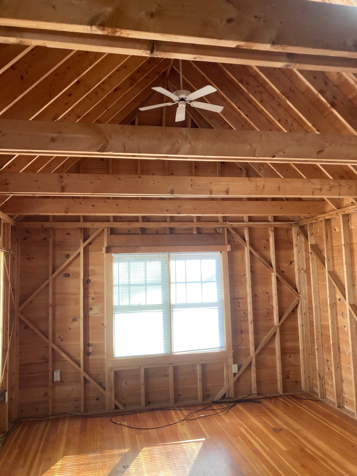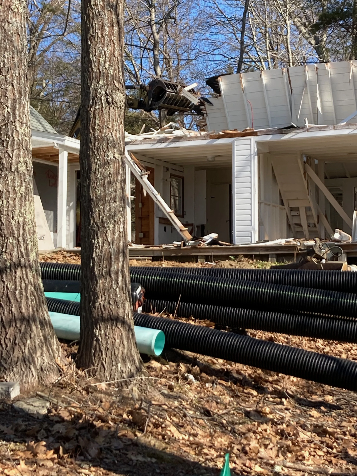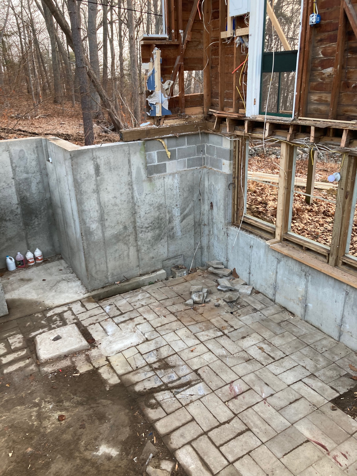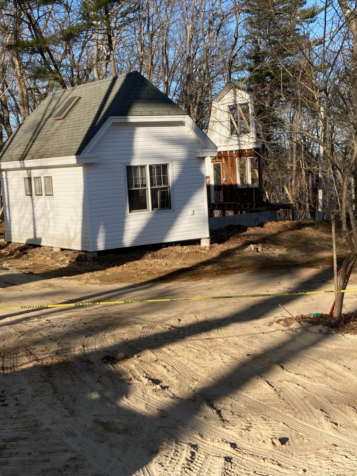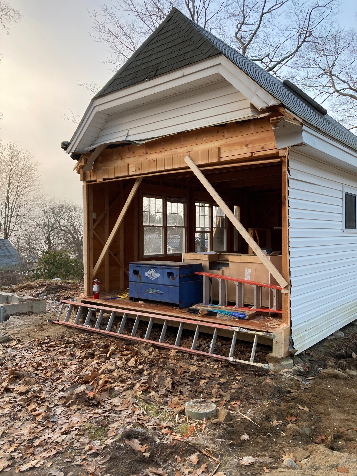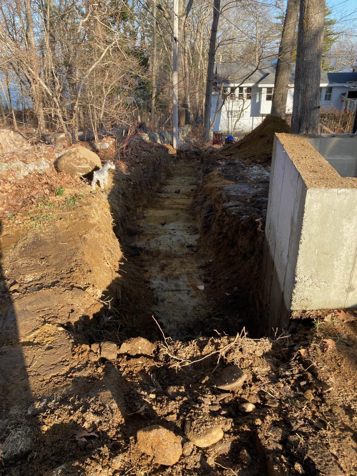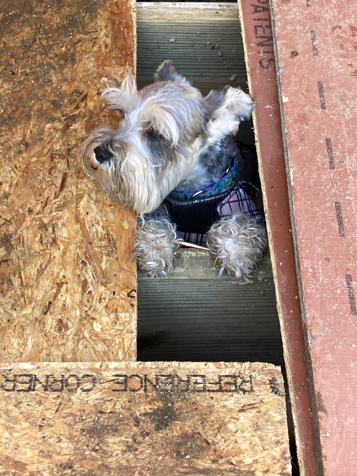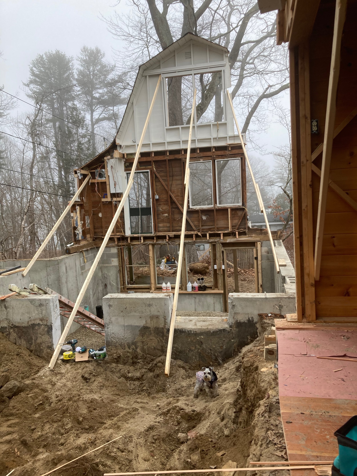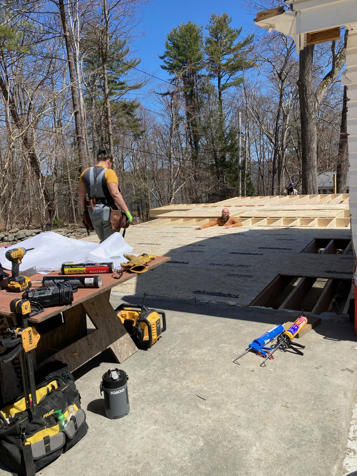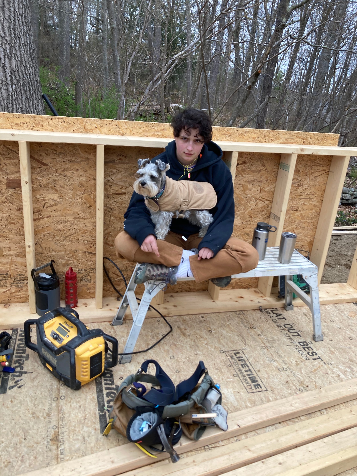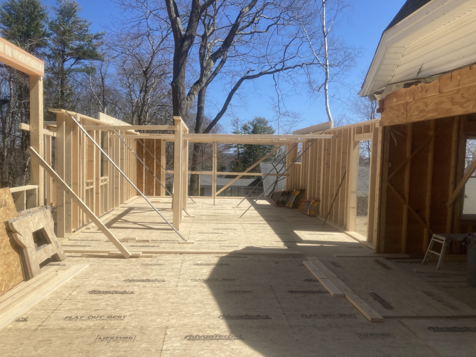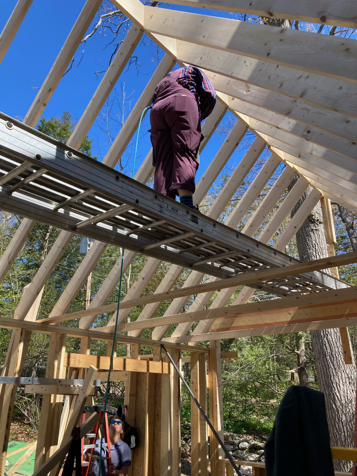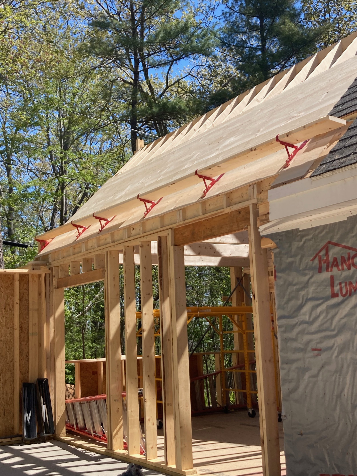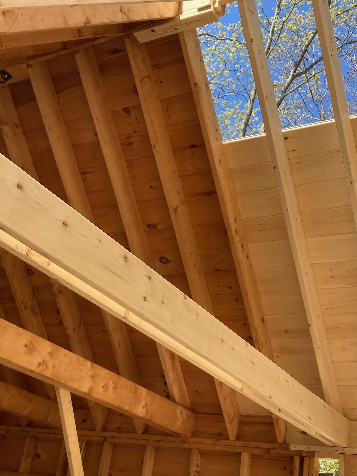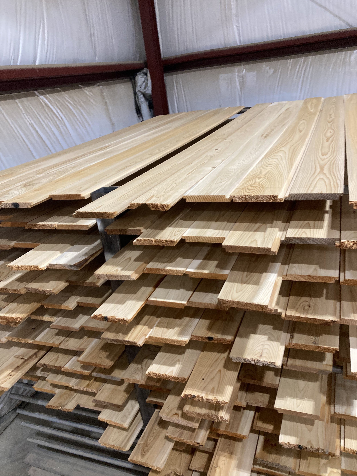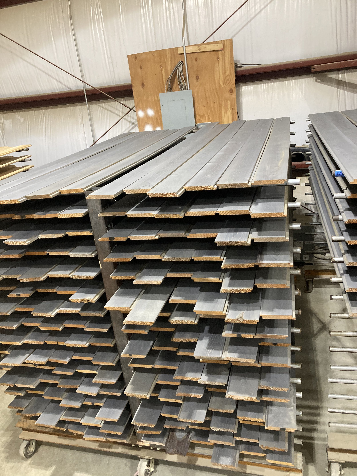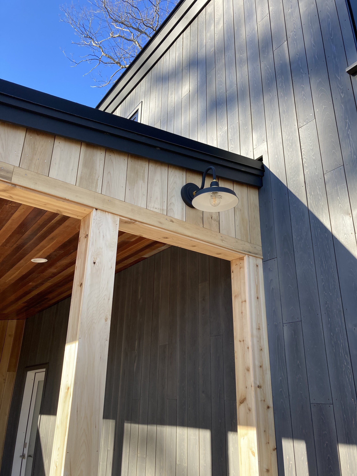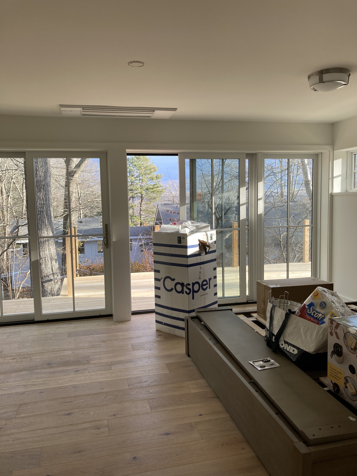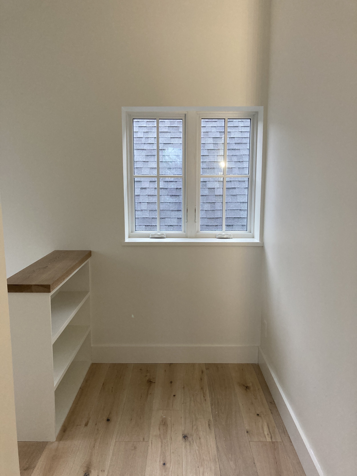
Cumberland Renovation
Originally built as a camp, the majority of the piecemeal structure was demolished down to the foundation. To maintain the rustic feel of the remaining building while making it a warm weatherproof space, exterior insulation was installed on both the walls and roof, and the floor system was insulated from underneath. New portions of the house were framed with double stud walls over an insulated, moisture–proof concrete foundation to prevent infiltration. Exterior trim, siding, and decking is locally milled white cedar with Vermont Natural Coatings PolyWhey stains.
The heat pumps and Zehnder ventilation system were installed by our plumbing and HVAC contractors and control heat, air conditioning, and humidity for a comfortable house in all seasons. Flooring transitions seamlessly from tiled entry to wood living areas and back to tile in the primary bathroom. This allows for single floor living for the primary occupants, a space to age in place, and room for guests upstairs. A natural gas line allows for on-demand hot water, a living room stove, back porch gas grill, and auxiliary generator, without the need for propane refills or use as a primary heat source.
-
Design by Briburn - Harry Hepburn
-
Sitework and foundation by GLB Construction
Exterior siding finish by Augustine Interiors
Plumbing by Jim Godbout Plumbing and Heating
Insulation by Casco Bay Insulation
Heat pumps by LaPlante Electric
Electrical by MJR Electric
Kitchen by Balance Design Studio
Drywall by Dan Caron Drywall


