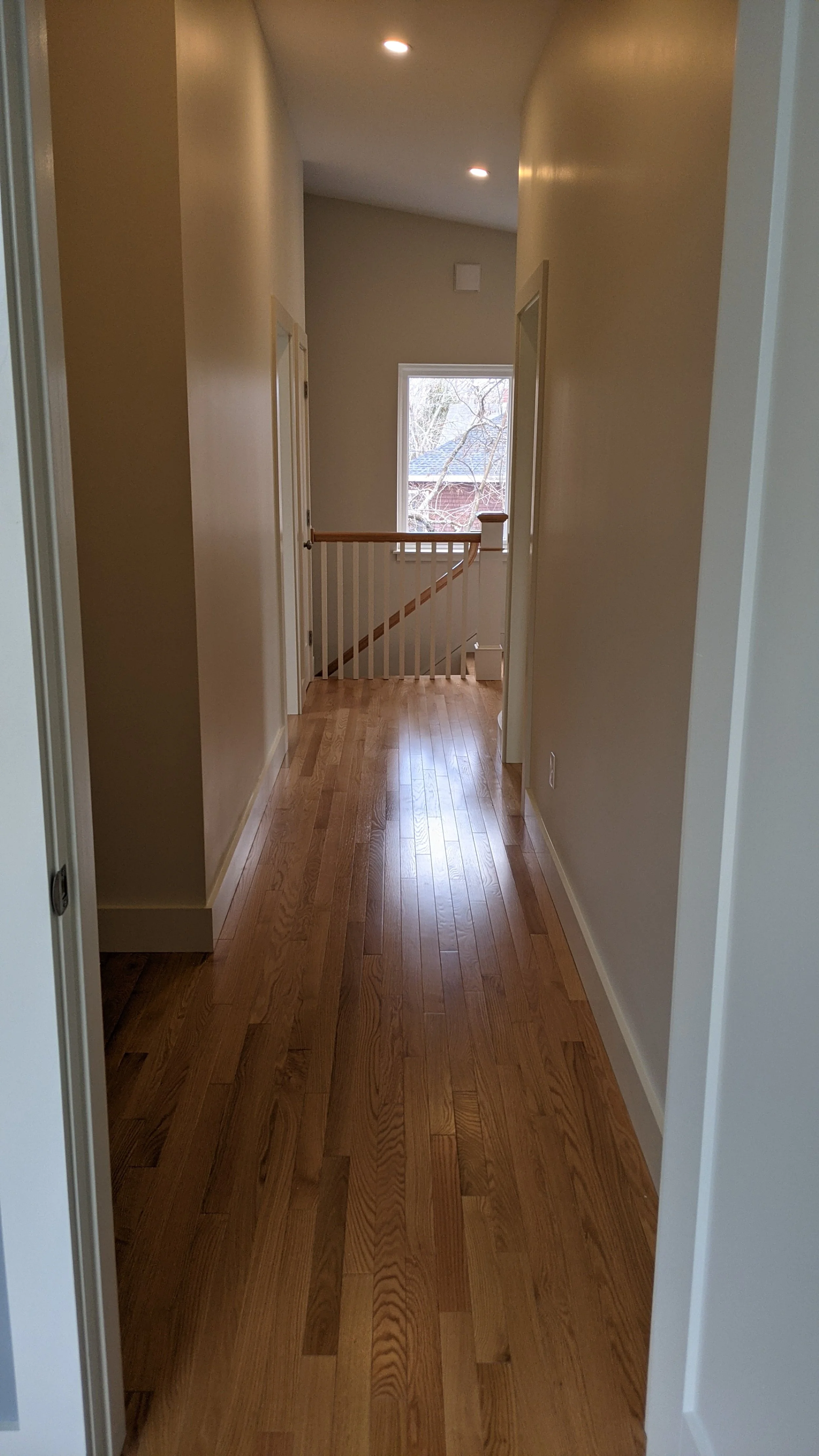
Rosemont
Add-a-Level
This small well-loved 1950’s colonial was upgraded to hold a family of four, two work-from-home offices, and visiting in-laws. The heating system was upgraded with Mitsubishi heat pumps on three floors, as well as solar PV on the mono-pitch roof. Self-adhered house wrap was applied to the first floor to air seal the original sheathing, and strapping smoothed out any inconsistencies between old and new before the installation of LP SmartSide, an engineered composite siding that is heatproof, immune to the freeze/thaw cycle, hail proof, and can withstand 200mph winds. Maine-made Mathews Brothers windows were installed, and local employee-owned company Revision Energy installed the heat pumps and photovoltaic (PV) system.
Engineered I-beams were used for both the new flooring system and the roof, with double stud walls for added insulation value. A curved closet wall at the top of the stairs adds a unique visual detail, while allowing additional space to navigate the corner. Due to the weight of a full height second floor and new roof system on the original foundation, helical piers were installed as structural outriggers. The now 6 bedroom 3.5 bath home is ready to be warm, bright, and comfortable for another 70 years.
-
Design by Brewster Buttfield, Prospect Design
-
Sitework by GLB Construction
Helical pier outriggers by Techno Metal Post
Plumbing by Jim Godbout Plumbing & Heating
Roofing by Fairbanks Roofing
Insulation by Casco Bay Insulation
Heat pumps and solar PV by Revision Energy
Electrical by Miles Electrical Service
Tile by Capozza Floor Covering
Drywall by Pratte Drywall

















