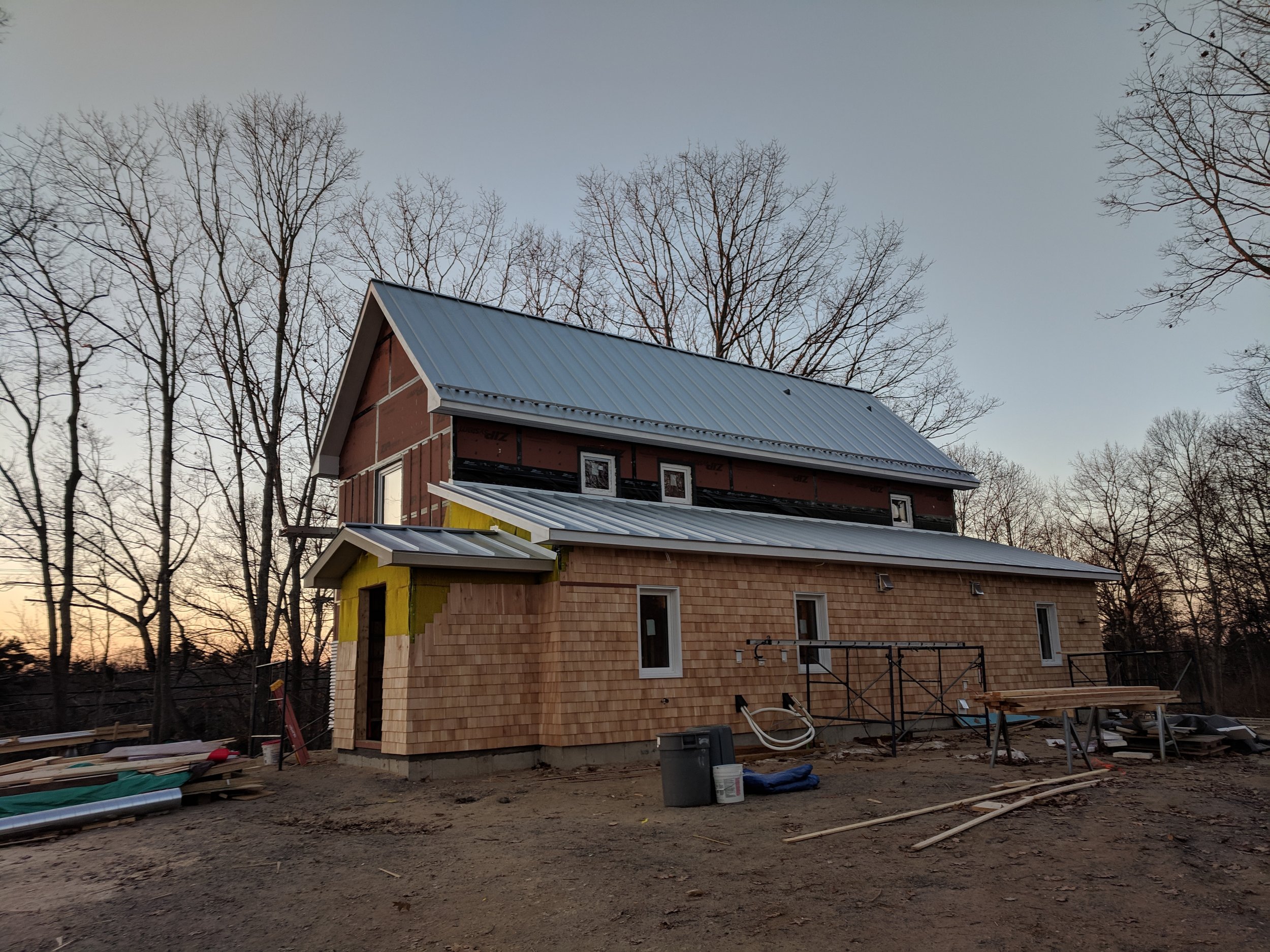
Scarborough New Build
An 1800 sq ft house in Scarborough for an active empty-nester couple with intentions of aging in place. First floor is a slab-on grade with a large guest room and full bath, with custom pine beam stairs built using hidden timber-framing connectors. The second floor is Lamfloor structural flooring over whitewashed structural beams, which reduces both product and labor requirements, as the flooring is also the ceiling below.
The Broan ERV system was installed and commissioned by Jim Godbout Plumbing and Heating, and helps the .61 ACH50 home stay clean and dry at the top of a hill near the coast, and the mini-split Fujitsu heat pumps heat and cool both floors. The rolling lot was also pre-graded for the clients, who have since added an art studio, hoop houses, and extensive permaculture gardens.
-
Design by Michael Maines Residential Design
-
Sitework, foundation and septic by GLB Construction
Electrical by Bowdler Electric
HVAC and plumbing by Jim Godbout Plumbing and Heating
Insulation by I&S Insulation
Roofing by Fairbanks Roofing
Marmoleum by Capozza Floor Covering
Drywall by Pratte Drywall












