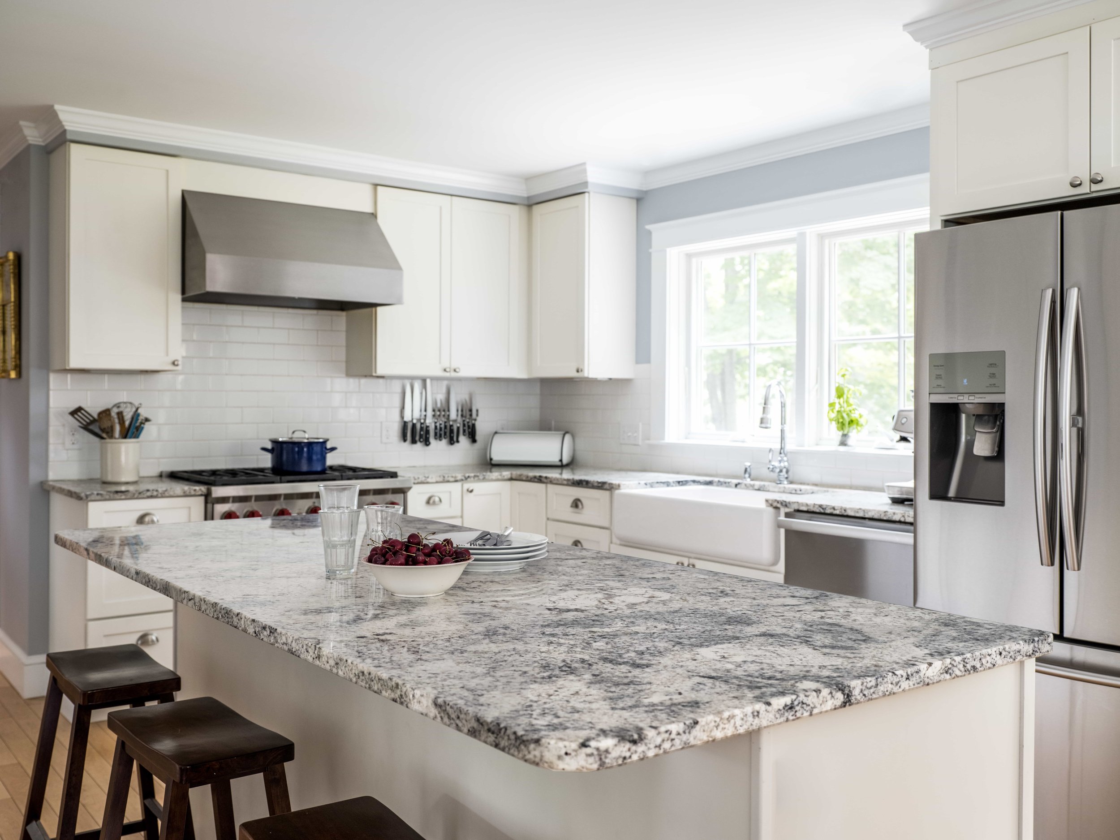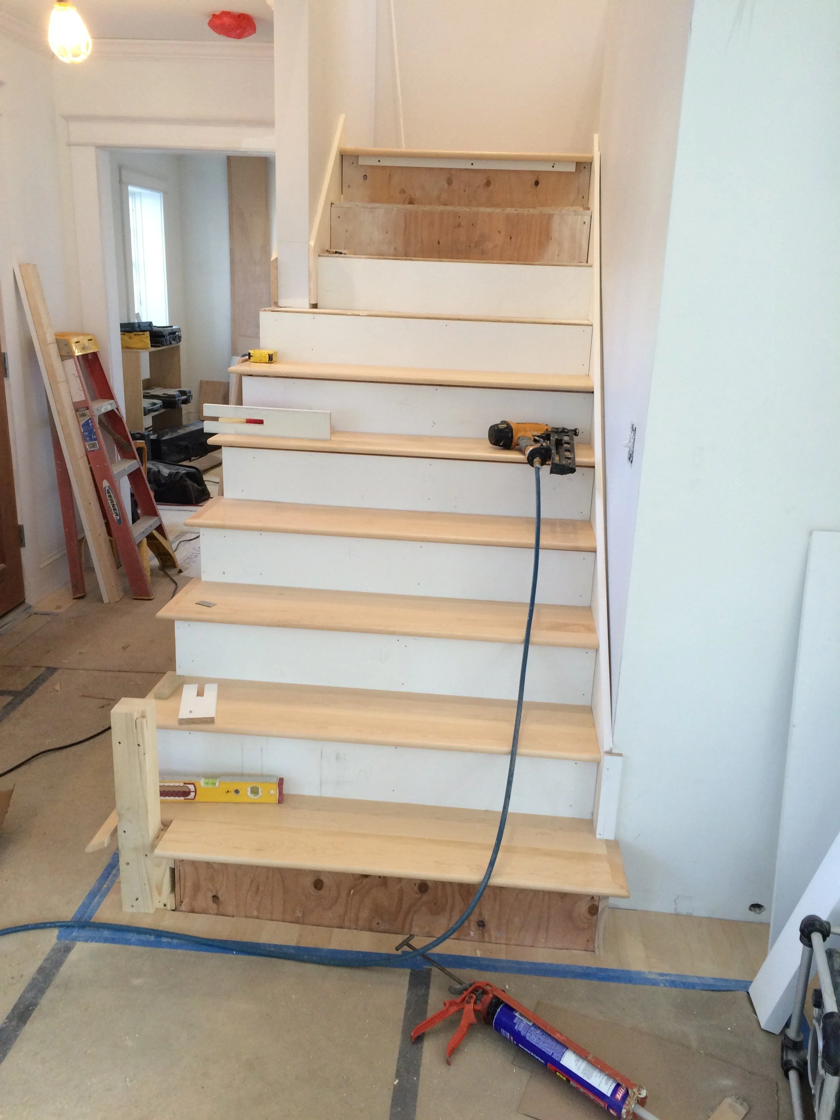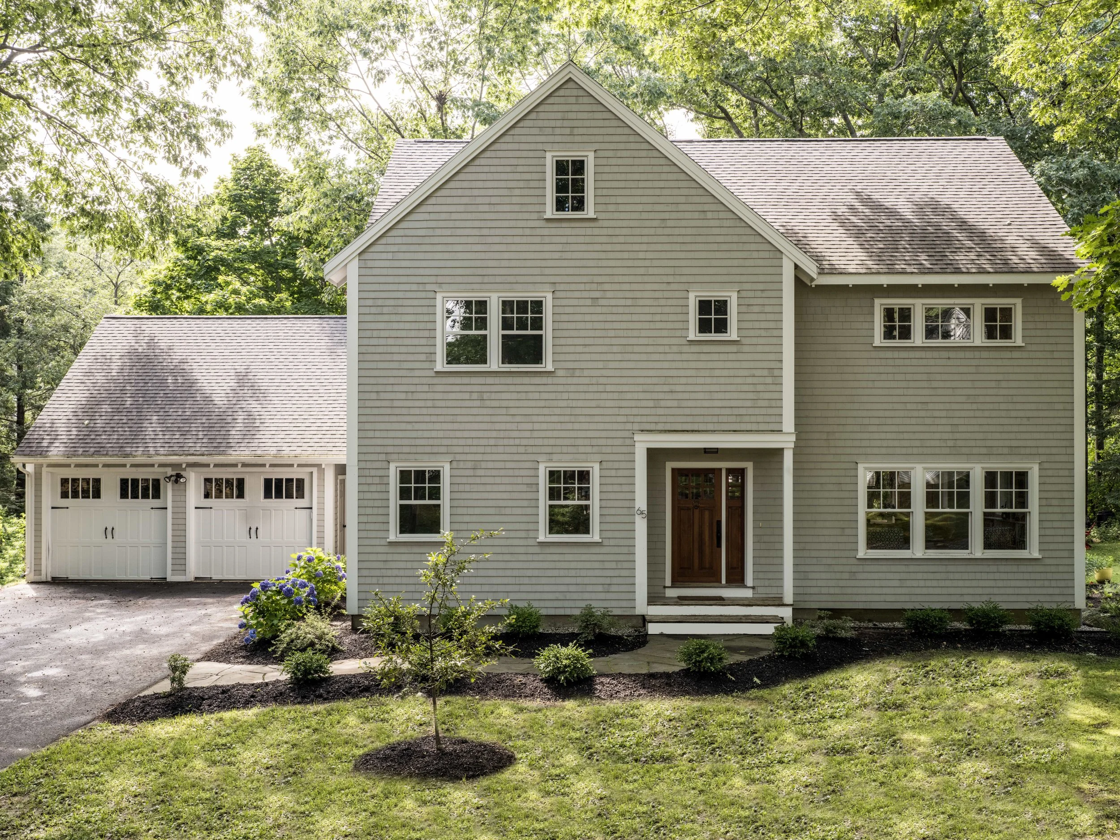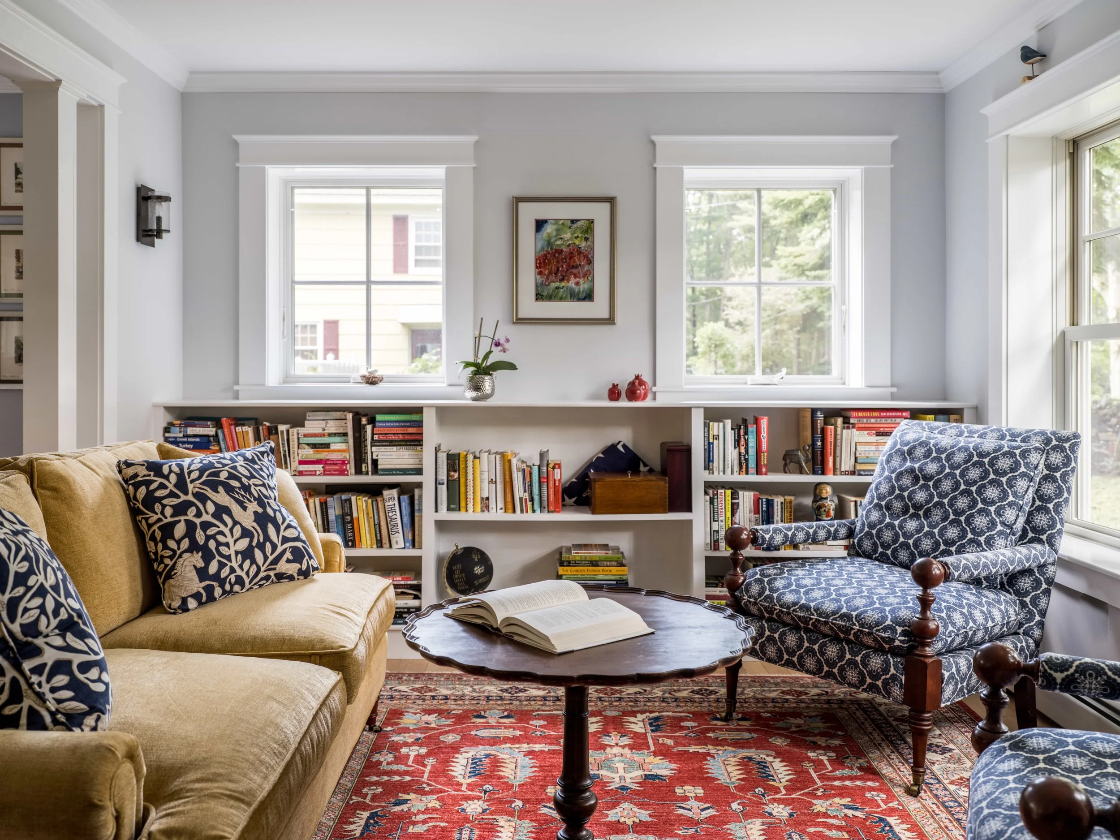
Cape Elizabeth Rebuild
A family of five had been squeezed into about 1000 sq ft for years. We tore off the roof, added a floor, and built a breezeway and new garage, with generous storage above. The main house became roomy, well-insulated and bright, with room for everyone.
Visit the Maines Design website for additional photos and information on the house.
Professional photos by Erin Little Photography.
-
Design by Michael Maines, Michael Maines Residential Design
-
Sitework, excavation and concrete by GLB Construction
Plumbing and HVAC by Jim Godbout Plumbing & Heating
Electrical by Bowdler Electric
Tile by Capozza Floor Covering
Cabinets and counters by Atlantic Design Center
Drywall by Pratte Drywall

































